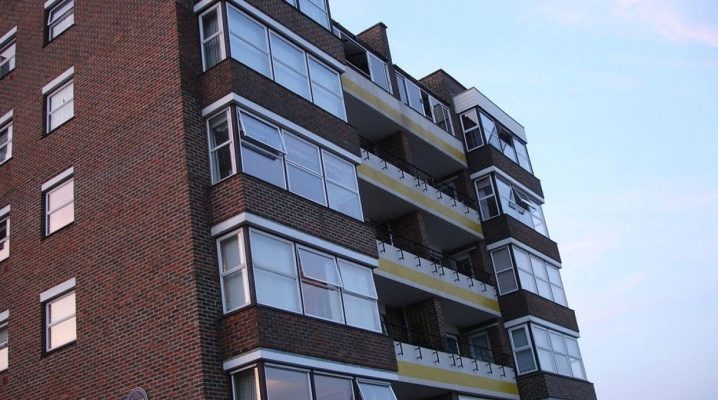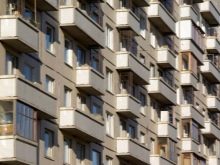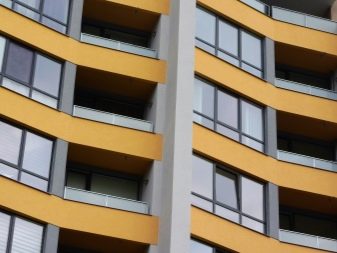Dimensions of balconies and loggias
Loggias and balconies in "Khrushchevs", 5-storey "stalinkas", "Brezhnevkas" and modern brick buildings have completely different design and operational features, and they are legalized in different ways. Often, ordinary people confuse these two definitions, this often causes difficulties in understanding the rights and obligations, as well as the principles of payment for housing and communal services. We will try to figure out what these rooms are, what their typical sizes are and how to calculate the usable area.
Overview of standard dimensions
First, a little theory. The balcony is additional space that protrudes beyond the walls of the structure. It has one side in common with an apartment building and is fastened with an additional plate.
The loggia is considered part of the total area of the apartment. It occupies a certain section of interfloor floors, therefore, from the point of view of the law, it is considered an additional living space and is included in the footage of the room. From the street, the loggia does not stand out beyond the boundaries of the facade of the apartment building.
So, these concepts have three basic differences.
- The balcony extends beyond the wall of the residential building, they seem to hang over the open space, because they are visible from the street. The loggia, in accordance with the rules, is included in the total area of the apartment and does not stand out from the outside.
- The balcony is a separate structural element, not included in the usable space. It is indicated separately in the apartment plan. The footage of the loggia is read as part of the usable area of the room.
- The loggia has three common walls with all other rooms. The balcony is connected to the house with only one back.
Do not confuse these definitions, since they can change the layout of the dwelling, visual characteristics, heating system, as well as the cost of paying for housing and communal services.
The dimensions of the balcony block are in direct proportion to the type of additional space in the apartment. So, during the construction of five-storey buildings of the Khrushchev type, balconies became widespread. Loggias are present mainly in modern houses, complementing the stained-glass window openings; on their area, you can equip an additional room - a bedroom, a recreation area, an office or a mini-greenhouse.
The dimensions of balconies and loggias are standardized depending on the type of the entire multi-storey building. In old Khrushchev buildings, the balcony block of the living quarters must comply with the following standards.
- The length is determined within 3 m, a difference of +/- 1 m in both directions is allowed.
- In some of the Khrushchev houses, there are standards for the height of the parapet. The fence should rise 1 m above the level of the floor slab.
- In buildings of the Khrushchev era, the balcony parts are narrow, too bulky and spacious blocks are potentially unsafe. GOST establishes the width of structures in the range from 65 cm to 1 m, such a plate does not particularly protrude from the load-bearing wall of the building.
In panel buildings and other types of buildings erected today, two criteria stand out, which must be exactly observed.
- Length the protruding part of the balcony relative to the outer wall of the building should not exceed 80 cm. Such a balcony turns out to be narrow, but if you make it wider, this can lead to the collapse of the entire structure.
- Width balcony directly depends on the dimensions of standard slabs. In the overwhelming majority of cases, they correspond to 3.2 m; this parameter can be increased only by a multiple of the number of times, since then the floors will be closed.
Compliance with these requirements is aimed at ensuring the safety of balcony blocks that hang outside the wall of a multi-storey residential building. With regard to private buildings, these standards are classified as recommended, since the result of construction and redevelopment will affect only the homeowners.
The standard dimensions of the loggia differ from the established norms in terms of the dimensions of the balcony. This room is included in the footage of the entire apartment, and therefore its dimensions are slightly different. They are installed taking into account the size of the plates on which the loggia is set up.
- Slab width starts from 1.2 m... It is possible to increase its dimensions by increasing this indicator by an integer number of times.
- The standard for the length is established in a similar way. The minimum slab size corresponds to 2.9 m, it can be increased by equipping a loggia with a size of 5.8 or 8.7 m - however, such solutions are rather rare for typical buildings.
The type of loggia and balcony does not have any effect on their parameters, therefore additional rooms can always withstand glazing, as well as dismantling.
But for different natural conditions, additions can be prescribed, since in different countries the operation of balcony parts can have its own nuances. For example, for the northern regions, the depth should be within 1 m, for warm cities this parameter is set at a level of up to 1.2 m.This is due to the fact that in the warm season, a sleeping place can be placed on the balcony area, so an appropriate area will be required.
Calculating the useful area
A fundamental aspect for all apartment owners in multi-storey buildings is the inclusion of a balcony and a loggia in the useful footage of a living space, as well as its impact on the price of an apartment and the procedure for paying for utilities.
Instruments
It's obvious that the area of an apartment is the sum of the areas of its individual rooms. However, there is an important nuance here - balconies, like loggias, from the standpoint of the law are not considered a space suitable for permanent residence. Therefore, it is recalculated taking into account the decreasing coefficient: for balconies it corresponds to 0.3, for loggias a little higher - 0.5.
Advice! Before purchasing an apartment, you should carefully read the terms of the contract. The fact is that some unscrupulous realtors, in an effort to overestimate the area of the apartment being sold, deliberately do not indicate the difference between the balcony part and the loggia.
Let us explain with an example. Let's say you are going to buy an apartment of 60 square meters. It includes a balcony block with an area of 6 sq. m. and a loggia of 7 sq. m. After registration of housing in the property when paying for heating for 47 sq. m. m. will have to be paid at the maximum rate, the payment for the additional area is recalculated taking into account the coefficients. If in the purchase and sale agreement there will be a total floor area of 60 sq. m. - in this case, you will have to pay for housing and communal services at a single high rate.
The opposite situation also happens. If the area of the housing being purchased is indicated without highlighting the balcony and loggia, then these blocks will not be considered your property. This can lead to serious problems in the resale of housing, exchange or resettlement.
Technology
Thus, when calculating the useful space of the balcony and loggia, you should ensure the utmost accuracy of the data. This will require working tools:
- roulette;
- optical rangefinder;
- felt-tip pen;
- COMPUTER;
- paper.
In theory, it is possible to do without optical devices, but in a real situation, its use can significantly reduce the errors in performing calculations. This is extremely important when it comes to designs with non-standard shapes.
Measurements are made according to plan.
- First, all the distances and figures that make up the balcony are measured.... The data obtained is immediately recorded on a piece of paper.
- Next, a drawing is drawn up, in which all indicated values are indicated on the lines.
- Further calculations are performed on a microcalculator. When determining the area of a square block, the side of the square is multiplied by itself, in a rectangular block the length of the block is multiplied by the width, in a triangular block the height is multiplied by the base. If the balcony sections include several forms, then the data obtained as a result of the calculation are added to each other. The resulting number is multiplied by the reduction factor.
Please note that in accordance with the adopted SNiP 31-01-2003, the dimensions of the balcony should be measured along the inner, not the outer contour.
According to this principle, you can perform all measurements on your own. If this work is performed by a person without appropriate experience, errors in calculations will inevitably appear, especially when it comes to complex structures. It is best to invite a team of specialists, who have special equipment to calculate the functional area, if redevelopment is necessary.
How do I increase the size?
Owners of small balconies and loggias are often interested in the possibility of expanding space. It should be noted that any changes in the layout in multi-apartment residential buildings must certainly be coordinated with the housing inspection authorities. Any removal of the structure of the balcony and loggia for removal higher than 30 cm is equivalent to redevelopment and requires official registration.
- First you need to contact the municipal committee of architecture and leave there an application for permission to draw up a redevelopment project. It usually takes about 3-4 weeks to process such an application.
- After obtaining the appropriate consent you should contact a company that specializes in the preparation of the relevant projects.
- The finished project is approved by the Ministry of Emergency Situations, the sanitary and epidemiological station, as well as the fire organization. Only after obtaining the consent of all these authorities, an order for redevelopment is issued.
- Upon completion of the work, a commission from representatives of the municipality and specialists of housing and communal services arrives at the house, the presence of the project developers will also be required. If the commission approves the redevelopment and accepts it as legal, an act of acceptance of the converted object for further operation is issued.
- This document must be taken to the BTI, where the corresponding changes in the documents of ownership of the apartment are recorded. After the expansion of the balconies, the area of housing increases, and this must be reflected in the plan.
Please note that if the apartment is located on the ground floor, and you plan to build a foundation, you will also have to coordinate it with the firms that monitor the state of the local area.
If you do not want to upholster the thresholds and waste time getting approvals, then you can only expand the balcony within 30 cm. There are usually three techniques for doing this.
- Extending the sole of the balcony block up to 10 cm using corners and channels.
- Increasing the diameter of the balcony part without changing the bottom of the bottom.
- Expansion of the balcony from above by splicing slabs of different materials.








































